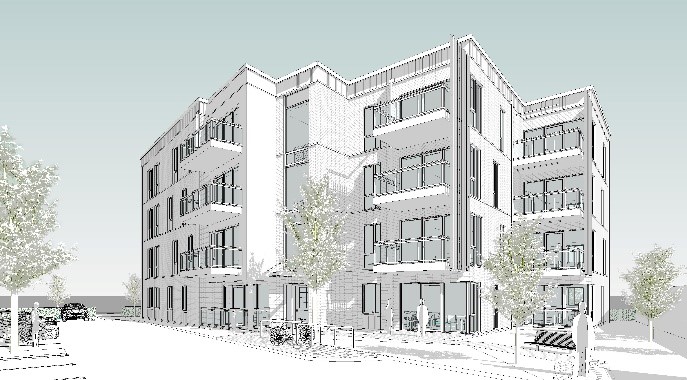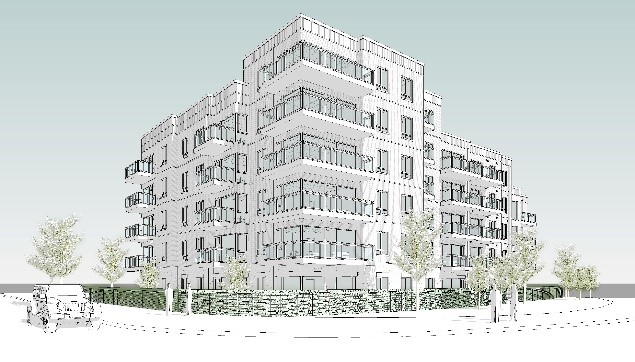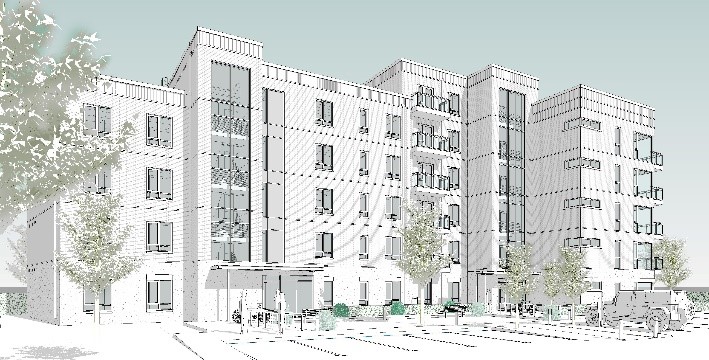Cantrell and Crowley Architects have taken steps to progress from predominantly CAD driven to a Revit based office. With continuous focus on up skilling, Cantrell and Crowley have provided in house training to serval employees with a view to expansion to all of the workforce. Since Revit was first introduction to the office four years ago, Cantrell & Crowley have completed four apartment/apartment & retail blocks in Revit (some samples below) along with some large one-off residential projects, small residential developments, community education centres and some major and minor upgrading/extensions to all types of buildings.
The driving force behind this change is to not only continuously improve our office skillset and efficiency but also to ensure our clients are getting the most up to date service available.
What is the difference between Revit and AutoCAD?
The main difference is that AutoCAD is a general computer-aided design and drafting software used to create precise 2D and 3D drawings, and Revit is software for BIM (building information modelling) with tools to create intelligent 3D models of buildings, which can then be used to produce construction documentation. While AutoCAD is a general drawing tool with broad application, Revit is a building-specific design and documentation solution, supporting all phases and disciplines involved in a building project. Both programs are often used within the same firm and even by the same practitioner.
AutoCAD and Revit are interoperable and can be used together, for example, to incorporate designs created in AutoCAD within a Revit project. Firms may use AutoCAD on some projects or components of a design and use Revit to generate BIM deliverables and to enable collaboration with other design disciplines. (source https://www.autodesk.com )


CCA apartment Block @ Citywest, Co.Dublin
Advantages of Revit’s Building Information Modelling
Building Information Modelling (BIM) has become an essential part of any design project by facilitating smarter, faster, stronger designs that make economic sense while reducing environmental impact. BIM provides support every step of the way from design and visualization, to simulation and construction. The software helps teams collaborate, innovate, and connect with clients in more productive way.
Now Revit – the latest innovation in BIM – is taking an already impressive piece of programming to the next level with a new array of features and capabilities. Here are three ways Revit takes computer-aided drafting into the 21st century: ( source https://ww w.digitalschool.ca )


CCA apartment Block @ Citywest, Co.Dublin
Increased Efficiency
Revit has changed the architecture design, drafting and modelling processes by accomplishing substantial improvements in precision and efficiency. With Revit software, architectural designers can now rapidly sketch out rough layouts of a floor plan, or make changes to the standard set of building designs and instantly let their customers preview their future homes. 3D design views give designers the opportunity to quickly try out different designs, while high-quality documents let them detect and correct problems early in the design process – and that equals big savings on time and money. Also, Revit comes with a full set of parametric building design components that can be customised and saved for use in future projects. And the program has environmental benefits as well – energy modelling and environmental responsiveness are core components of its design process. ( source https://www.digitalschool.ca )


CCA apartment Block @ Citywest, Co.Dublin
Flexible & Dynamic
Professionals who completed their architectural training using conventional CAD technology will notice right away that Revit is not simply a drafting program – it’s a powerful, dynamic database. Unlike AutoCAD, Revit allows all project data to be stored in a single project file, permitting multiple users to work on the same project file and merge their changes with every save. All changes in Revit are coordinated across the entire project, so a change in one place (view) is a simultaneous change in all views. This is perhaps Revit’s most striking difference from previous tools: section views, elevations, and schedules are live views of the Single Building Model and require no updates or refreshing when the model changes. ( source https://www.digitalschool.ca )
Multi-Talented
In addition to its flexibility and efficiency, Revit is revolutionising CAD training and application with a diverse range of capabilities. The program can be used to facilitate design, construction,procurement, pricing, life safety, ongoing maintenance, facility management and much more. And according to Architectural Evangelist, Revit’s multi-talented profile produces advantages that go beyond what AutoCAD provides, such as:
• Reduced Field Cycle Time
• Greater Coordination and Collaboration
• Short Turn Around Time (TAT)
• Waste Minimisation
• Increased On-site Renewable Opportunities
• Greater Error Detection and Risk Mitigation
• Increased Public Confidence
• Increased Employee Productivity ( source https://www.digitalschool.ca )


Dive straight into the feedback!Login below and you can start commenting using your own user instantly